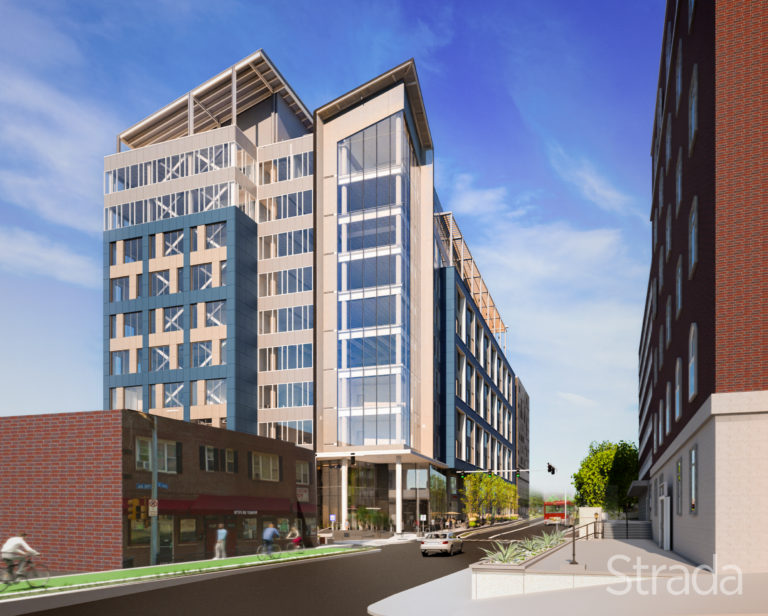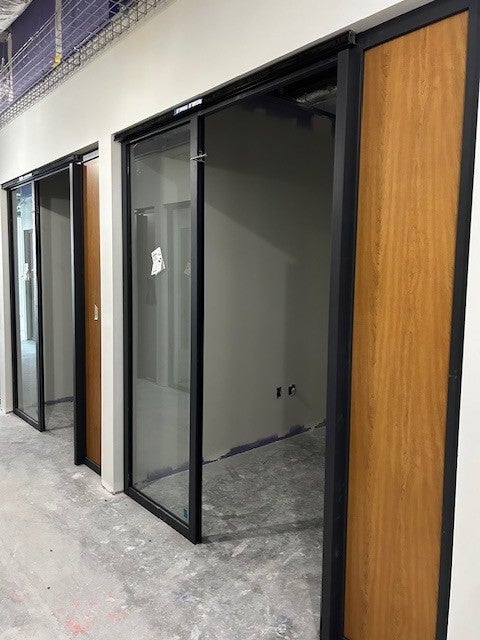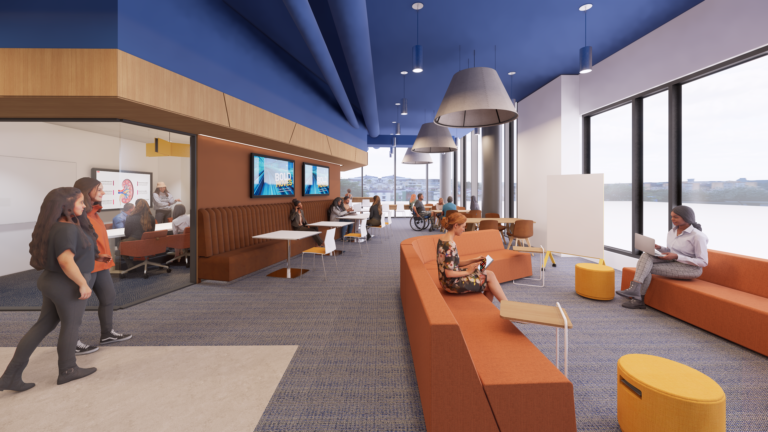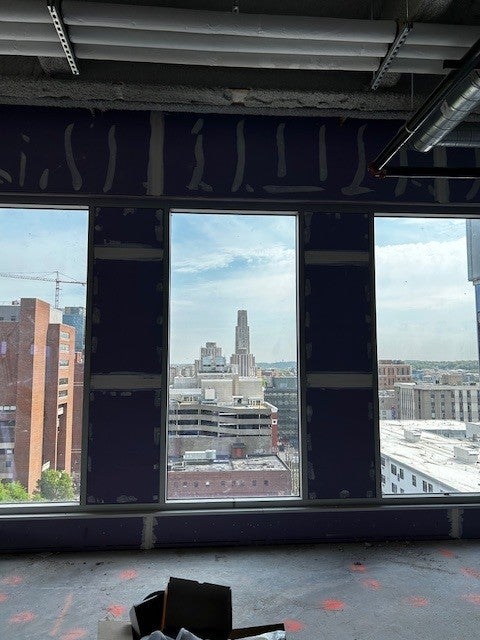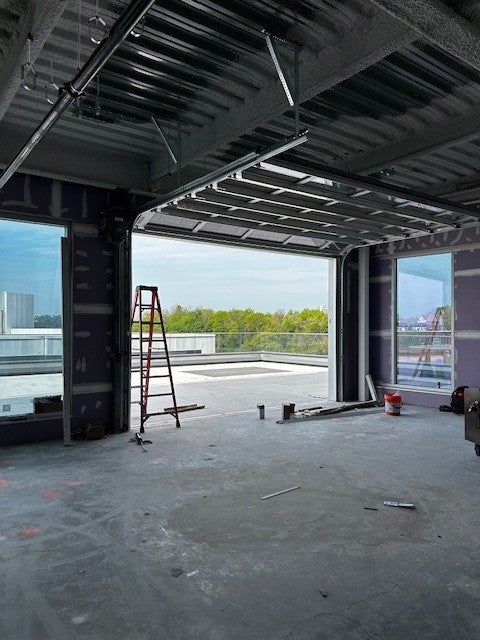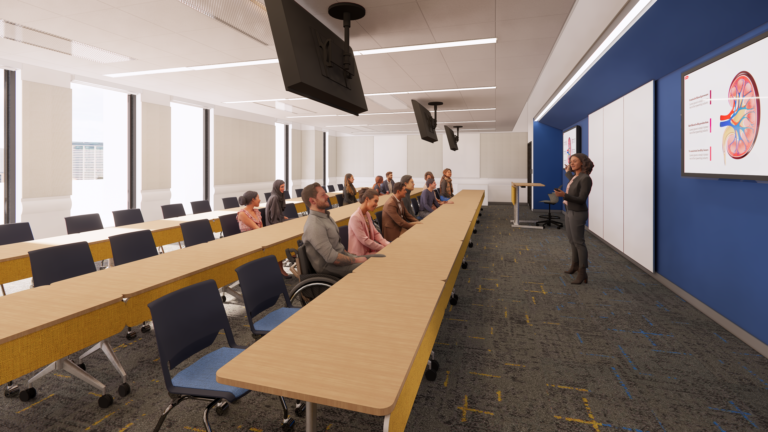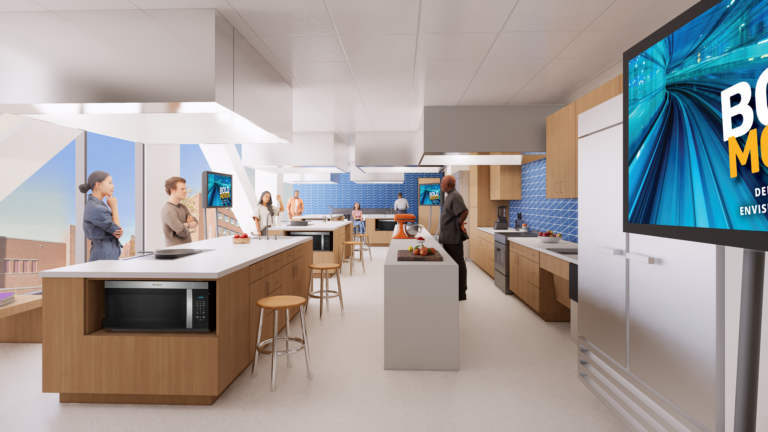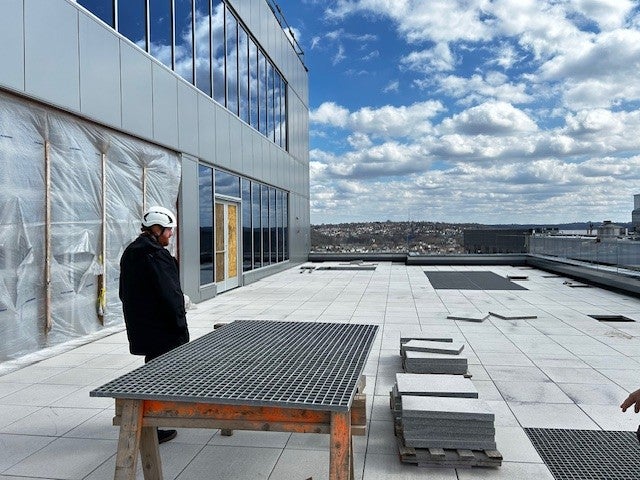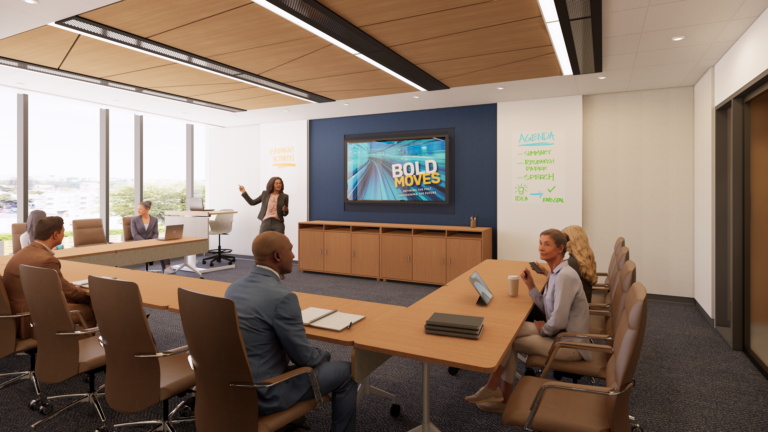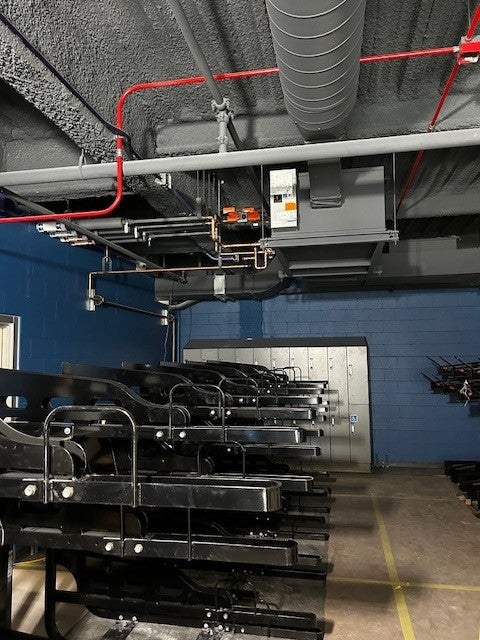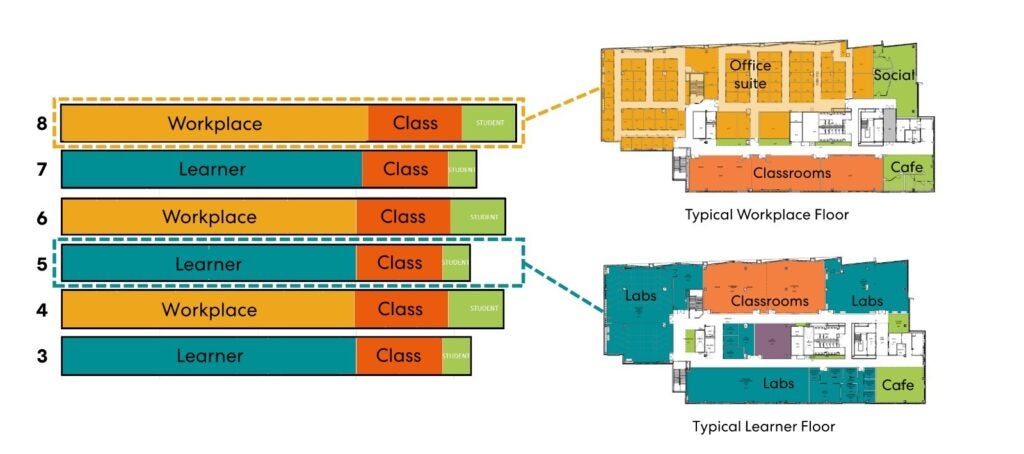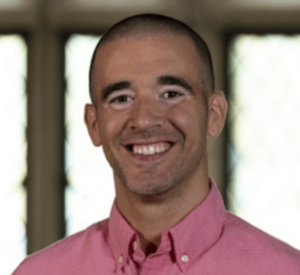Updates
June 27, 2025
Just under five months to go until construction is complete and the progress continues!
Painting is complete on Floors 3, 4 and 5 and will be heading to 6,7 and 8 in the coming weeks! In addition, offices on the Floor 3 will soon begin to receive carpet.
Cabinet casework throughout the building will start to be installed over the next few weeks. Some of the spaces where the casework will go include the student pantry areas, lab storage closet and the Food Lab! Over the past month, we have been able to tour over 40 SHRS faculty and staff members through the construction and we are pleased to share that more tours will be available to faculty and staff in July.
June 5, 2025
Five months until substantial completion! Painting will be complete on Floor 3 in two weeks and accent painting on Floor 4 and 5 is ongoing. Office doors are in for Floors 3 and 4 and framing for the offices on Floors 6-8 is in progress. Furniture for Floors 3 and 4 was ordered and will start to arrive in the fall term. We are mocking window film for offices and conference rooms. This film will cover much of the glass fronts for offices and classrooms. It will provide a layer of privacy and security.
Floor 9’s terrace shade structure will be lifted at the end of July/early August, and the construction elevator shaft will be gone by August, as well.
The mock-up of the branding for the main lobby is being worked on and will be installed by mid-June!
May 16, 2025
Just over six months until substantial completion! Painting continues on Floors 3 and 4. The main lobby ceiling is being installed, while Floors 5, 6 and 7 are receiving boards (step before drywall).
Office doors are being installed on Floor 4 and will start on Floor 6 next week!
Furniture and appliance details are being finalized as well. SHRS Department Chairs will begin touring the project starting May 27 and more tours for faculty and staff will be available later this summer.
May 1, 2025
Good-bye pink! Beginning today, the remaining pink siding (Halket Street side) will be covered with our finished aluminum composite material panels! Painting continues on Floors 3 and 4 and the Floor 9 rooftop space paver installation has been completed.
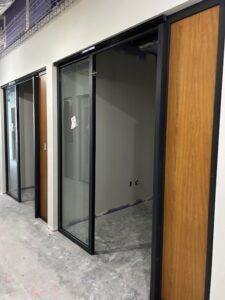
Furniture purchase orders are being reviewed and our SHRS and Health Sciences IT teams are assisting in the audio/visual coordination. We hope to start scheduling tours for our faculty and staff in the next 1-2 months, so be on the lookout for more information!
April 21, 2025
As of April 16, we are seven months from substantial completion of the site. Currently, 140 men and women are actively working on the site. The Finishers (the professionals working on the decorative and functional materials) are working on Floors 3 and 4, and framing is mostly complete throughout the SHRS floors (3-8).
All the offices have been assigned, and leadership is working on finalizing our furniture order. New FAQs were added to this page about Wellness Spaces and the Student Pantries!
April 3, 2025
Construction continues to move quickly and on schedule. We are currently just over seven months from substantial completion! The walls on floors 3 and 4 are currently being painted and all six SHRS floors have been framed out. We continue to work with our departments to verify new equipment and anticipate guided tours for our staff in the near future!
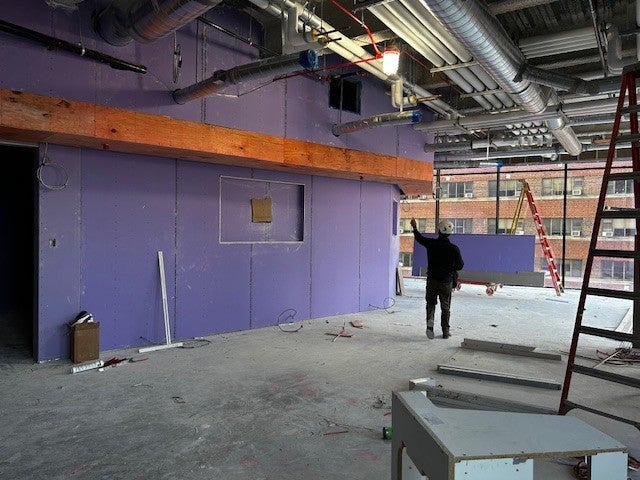
First Update
“With each day and every update on the progress of the building, our excitement builds. As we continue to emerge as the preeminent allied health sciences school of tomorrow, this space will advance all members of the SHRS community as we increasingly collaborate and learn together. Most importantly, the design team and SHRS leaders have been committed to making this the best space possible for our students so I am most excited to see how it enhances their experiences—from the classrooms to their lounge spaces, and everywhere in-between.”
— David C. Beck, Interim Dean
Floorplans
SHRS will be the primary occupant on floors three through eight. The 159,000 square feet building has gone through an extensive stakeholder design process to meet current and future needs for all didactic and clinical environments including state-of-the-art classrooms, simulation space and dry labs.
Overview of the SHRS Floors (Floors 3-8)
Building from Top to Bottom
Floor 10
School of Medicine – Computational Biology Lab
Floor 9
- Swing Lab
- Shared lounge, event and outdoor space
Floor 8
SHRS Floor
- SHRS Dean’s Office Workspaces
- Three (3) 50-person capacity classrooms
- Collaboration, Community, Lounge and Study Spaces
Floor 7
SHRS Floor
- Communication Science and Disorders Lab Space
- Two (2) 75-person [or one (1) 150-person capacity] classrooms
- Lounge and Study Space
Floor 6
SHRS Floor
- Program and Department Office Workspaces
- Communication Science and Disorders
- Community Health Services and Rehabilitation Science
- Sports Medicine and Nutrition
- Three (3) 50-person capacity classrooms
- Collaboration, Community, Lounge and Study Spaces
Floor 5
SHRS Floor
- Community Health Services and Rehabilitation Science Clinical Skills and Lab Space
- Sports Medicine and Nutrition Clinical Skills and Lab Space
- Two (2) 75-person [or one (1) 150-person capacity] classrooms
- Lounge and Study Space
Floor 4
SHRS Floor
- Community Health Services and Rehabilitation Science Clinical Skills and Lab Space
- Sports Medicine and Nutrition Clinical Skills and Lab Space
- Two (2) 75-person [or one (1) 150-person capacity] classrooms
- Lounge and Study Space
Floor 3
SHRS Floor
- Hybrid Immersion Lab Space
- PAS Clinical Skills and Lab Space
- HIM Clinical Skills and Lab Space
- Counseling Clinical Skills and Lab Space
- Chiropractic Clinical Skills and Lab Space
- Two (2) 75-person [or one (1) 150-person capacity] classrooms
- Conference Room
Floor 2
University’s Center for Excellence in Digital Education, or Pitt EDGE
Floor 1 – G
- Retail
- Vehicle parking
- Secure bike storage room with lockers
- Two (2) single-occupancy shower rooms
SHRS Academics in Fifth and Halket
Department of Communication Science and Disorders
- Audiology (AuD)
- Communication Science (BA)
- Communication Science and Disorders (PhD)
- Communication Science and Disorders (Post-Baccalaureate)
- Speech-Language Pathology (MA/MS)
Department of Sports Medicine and Nutrition
- Athletic Training (Accelerated MS and MS)
- Dietitian Nutritionist Program (Accelerated MS, MS and the Post-Baccalaureate)
- Nutrition Science (BS)
- Sports Science (MS)
Department of Physician Assistant Studies
- Doctor of Medical Science (DMSc)
- Physician Assistant Studies (MS); Hybrid
- Physician Assistant Studies (MS); On-campus
Department of Health Information Management
- Health Informatics (BS)
- Health Informatics (MS & Certificates); On-Campus
- Health Informatics (MS and Certificates); Online
Department of Community Health Services and Rehabilitation Science
- Rehabilitation Science (BS)
- Doctor of Chiropractic (DC)
- Emergency Medicine (BS)
- Rehabilitation Science (PhD)
Department of Counseling and Behavioral Health
- Clinical Mental Health Counseling (MS)
Building Features
In addition to the new space and layout offering optimal collaboration between the professions, the University Office of Facilities Management will work with SHRS to seek Leadership in Energy and Environmental Design (LEED) Gold Certification, supporting the University’s pledge to become carbon neutral by 2037.
Classrooms
Each SHRS floor will have modern classrooms equipped with large teaching display monitors, writable surfaces and tables arranged for maximizing viewing angles and shared experiences.
Classroom capacities range from 50, 75 and up to 150 and can be configured using room partitions.
Conference Rooms
All of the conference and collaboration rooms will be equipped with conferencing technology and will vary in capacity (from 4 to 12 people).
Clinical Skills and Lab Space
- Floor 7 – Communication Science and Disorders Research and Learning Labs,
- Floor 5 – Sports Medicine and Nutrition Labs
- Floor 3 – Chiropractic, Physician Assistant Studies and Counseling and Behavioral Health Labs
- Floor 2 – Pitt EDGE Flex Labs
Student, Staff and Faculty Community Spaces
Located in the northeast corner of the building, student spaces on floors 4, 6 and 8 maximize access to daylight and showcase the best views in the building while offering meeting and huddle rooms for student use. A diversity of seating options and room configurations allow for students to pick the study and collaboration environment that works best for them.
- Student Open Study Space and Student Focus Rooms on floors 4, 6 and 8
- Student Pantries (Kitchenette/Lounges) and Focus Rooms on floors 3, 4, 5, 6 and 8
- Refrigerators, microwaves and sinks are provided on floors 3, 4, 5, 6 and 8, allowing students to bring their own meals and study and collaborate on their own schedules.
- Student Daily-Use Lockers
- Faculty and Staff Break Rooms – On floors 4, 6 and 8 in the workplace suite, the communal break room offers a daylit space for meals and collaboration.
Workplace Spaces and Offices
Workplace floors and spaces will be for staff and faculty only. This includes the Staff Break Rooms/Kitchenettes.
Offices for faculty and staff will include the following amenities:
- Standing/Adjustable Desk (motorized with up/down controller)
- Variant of Storage Option
- Guest Chair
- Power Strip with dedicated cable management
- Dual Screen Monitor Arm, clamped to desk
Building from Top to Bottom
Hover over the following images to see what is planned for each floor!
All image renderings are subject to change and are not final. The floor-specific images are not indicative of the layout or final look of that space on the noted floor.
School of Medicine - Computational Biology Lab
- Swing Lab
- Shared lounge, event and outdoor space
SHRS Floor
- SHRS Dean’s Office Workspaces
- Three (3) 50-person capacity classrooms
- Collaboration, Community, Lounge and Study Spaces
SHRS Floor
- Communication Science and Disorders Lab Space
- Two (2) 75-person [or one (1) 150-person capacity] classrooms
- Lounge and Study Space
SHRS Floor
- Program and Department Office Workspaces
- Communication Science and Disorders
- Community Health Services and Rehabilitation Science
- Sports Medicine and Nutrition
- Three (3) 50-person capacity classrooms
- Collaboration, Community, Lounge and Study Spaces
SHRS Floor
- Community Health Services and Rehabilitation Science Clinical Skills and Lab Space
- Sports Medicine and Nutrition Clinical Skills and Lab Space
- Two (2) 75-person [or one (1) 150-person capacity] classrooms
- Lounge and Study Space
SHRS Floor
- Program and Department Office Workspaces
- Health Information Management
- Physician Assistant Studies
- Counseling and Behavioral Health
- Chiropractic
- Three (3) 50-person capacity classrooms - Large event space configuration
- Collaboration, Community, Lounge and Study Spaces
SHRS Floor
- Hybrid Immersion Lab Space
- PAS Clinical Skills and Lab Space
- HIM Clinical Skills and Lab Space
- Counseling Clinical Skills and Lab Space
- Chiropractic Clinical Skills and Lab Space
- Two (2) 75-person [or one (1) 150-person capacity] classrooms
- Conference Room
University's Center for Excellence in Digital Education, or Pitt EDGE
- Retail
- Vehicle parking
- Secure bike storage room with lockers
- Two (2) single-occupancy shower rooms
Programs in Fifth and Halket
Department of Communication Science and Disorders
- Audiology (AuD)
- Communication Science (BA)
- Communication Science and Disorders (PhD)
- Communication Science and Disorders (Post-Baccalaureate)
- Speech-Language Pathology (MA/MS)
Department of Sports Medicine and Nutrition
- Athletic Training (Accelerated MS and MS)
- Dietitian Nutritionist Program (Accelerated MS, MS and the Post-Baccalaureate)
- Nutrition Science (BS)
- Sports Science (MS)
Department of Physician Assistant Studies
- Doctor of Medical Science (DMSc)
- Physician Assistant Studies (MS); Hybrid
- Physician Assistant Studies (MS); On-campus
Department of Health Information Management
- Health Informatics (BS)
- Health Informatics (MS & Certificates); On-Campus
- Health Informatics (MS and Certificates); Online
Department of Community Health Services and Rehabilitation Science
- Rehabilitation Science (BS)
- Doctor of Chiropractic (DC)
- Emergency Medicine (BS)
- Rehabilitation Science (PhD)
Department of Counseling and Behavioral Health
- Clinical Mental Health Counseling (MS)
Building Features
In addition to the new space and layout offering optimal collaboration between the professions, the University Office of Facilities Management will work with SHRS to seek Leadership in Energy and Environmental Design (LEED) Gold Certification, supporting the University’s pledge to become carbon neutral by 2037.
Classrooms
Each SHRS floor will have modern classrooms equipped with large teaching display monitors, writable surfaces and tables arranged for maximizing viewing angles and shared experiences.
Classroom capacities range from 50, 75 and up to 150 and can be configured using room partitions.
Conference Rooms
All of the conference and collaboration rooms will be equipped with conferencing technology and will vary in capacity (from 4 to 12 people).
Clinical Skills and Lab Space
- Floor 7 – Communication Science and Disorders Research and Learning Labs,
- Floor 5 – Sports Medicine and Nutrition Labs
- Floor 3 – Chiropractic, Physician Assistant Studies and Counseling and Behavioral Health Labs
- Floor 2 – Pitt EDGE Flex Labs
Student, Staff and Faculty Community Spaces
Located in the northeast corner of the building, student spaces on floors 4, 6 and 8 maximize access to daylight and showcase the best views in the building while offering meeting and huddle rooms for student use. A diversity of seating options and room configurations allow for students to pick the study and collaboration environment that works best for them.
- Student Open Study Space and Student Focus Rooms on floors 4, 6 and 8
- Student Pantries (Kitchenette/Lounges) and Focus Rooms on floors 3, 4, 5, 6 and 8
- Refrigerators, microwaves and sinks are provided on floors 3, 4, 5, 6 and 8, allowing students to bring their own meals and study and collaborate on their own schedules.
- Student Daily-Use Lockers
- Faculty and Staff Break Rooms – On floors 4, 6 and 8 in the workplace suite, the communal break room offers a daylit space for meals, collaboration and respite.
Workplace Spaces and Offices
Workplace floors and spaces will be for staff and faculty only. This includes the Staff Break Rooms/Kitchenettes.
Offices for faculty and staff will include the following amenities:
- Standing/Adjustable Desk (motorized with up/down controller)
- Variant of Storage Option
- Guest Chair
- Power Strip with dedicated cable management
- Dual Screen Monitor Arm, clamped to desk
Timeline
The building is on schedule for completion in December 2025.
- Furniture delivery and installation will start in September 2025.
Why a New Building?
Currently, SHRS programs and labs are housed in seven buildings across Pittsburgh. The Fifth and Halket location will consolidate three of SHRS’ buildings, all along Forbes Avenue, bringing most of SHRS’ 30+ programs under one roof. This is the school’s first building that will be specifically and strategically designed to meet SHRS’ immediate and future needs with modernized teaching facilities, especially for those programs currently occupying Forbes Tower and McKee Place. Modernization will not just be in classroom technology, but also in the clinical training facilities where students will work with state-of-the-art equipment. There will be classrooms on every floor (3-8) and workspaces for faculty and staff will be on 4, 6 and 8.
The building will also be a hub for SHRS interprofessional education opportunities for all SHRS students, including those in programs at Bakery Square, Bridgeside Point, the Neuromuscular Research Lab (NMRL), the Southside Works Box Office and other locations.
In addition to the academic programs, our Dean’s Offices will also be headquartered in the new location. This will give staff, like those in Student Affairs and the Office of Equity, Diversity, Inclusion, and Community Engagement, direct access to more students, making us able to better gauge the services and resources necessary to benefit all SHRS students.
FAQs
Additional questions and answers will be added as they are received. Check back soon for additional questions!
- Where are the wellness spaces located on each floor?
- Wellness Spaces are rooms fitted with relaxed furniture and offer a quiet space for students, faculty or staff. Wellness Spaces are found on Floors 3 through 6. Every floor, except Floor 7, also offers multiple small, private workspaces for anyone to use.
- Floor 4 has an additional private lactation room.
- Floor 8 will be the new home of the SHRS Brave Space.
- Wellness Spaces are rooms fitted with relaxed furniture and offer a quiet space for students, faculty or staff. Wellness Spaces are found on Floors 3 through 6. Every floor, except Floor 7, also offers multiple small, private workspaces for anyone to use.
- Where are the Student Pantries and what do students have access to?
- There will be pantries in the student lounge spaces on Floors 3, 4, 5, 6 and 8 where students will have access to two refrigerators and two to three microwaves to store and warm their meals.
- Who else will occupy the building?
- The School of Health and Rehabilitation Sciences, Pitt EDGE and the School of Medicine will be the main occupants of the building, as well as some additional retailers and fast-casual food vendors.
- What is on Floor 2? What is Pitt EDGE?
- Floor 2 will be the new home of Pitt EDGE, a new Office of the Provost program that supports the planning, development and implementation of online, hybrid and continuing education programming.
- How many new classrooms are there?
- Between Floors 3 and 8, there are 15 new flexible learning spaces, including several that can be combined to form larger classroom/meeting spaces.
- Will there be computer labs for students to use?
- There will not be any dedicated computer labs in the building.
- Will there be any event spaces? How will that be managed/coordinated?
- Yes. Floor 9 will feature a rooftop and indoor/outdoor event space for use. No details have been shared yet on how it will be managed/coordinate
- Will parking be available?
- We are working closely with University of Pittsburgh Parking, Transportation & Services on the management and coordination of parking spaces for faculty and staff at the new facilities. We will update information on parking as it becomes available.
- Will there be a place to store my bike?
- Yes! Floor 1 will also include a secure bike storage room with lockers. There will also be two large, single-occupancy shower rooms down the hall.
- Will there be food and coffee options in the building?
- Yes! Floor 1 will feature the retail spaces that will host fast-casual restaurants and other dining options. Be sure to check back on this webpage and stay connected on social media to hear more about what businesses will be opening and when.
Additional Resources
- Fifth and Halket | Office of Planning, Design and Construction
